Drawing Preview
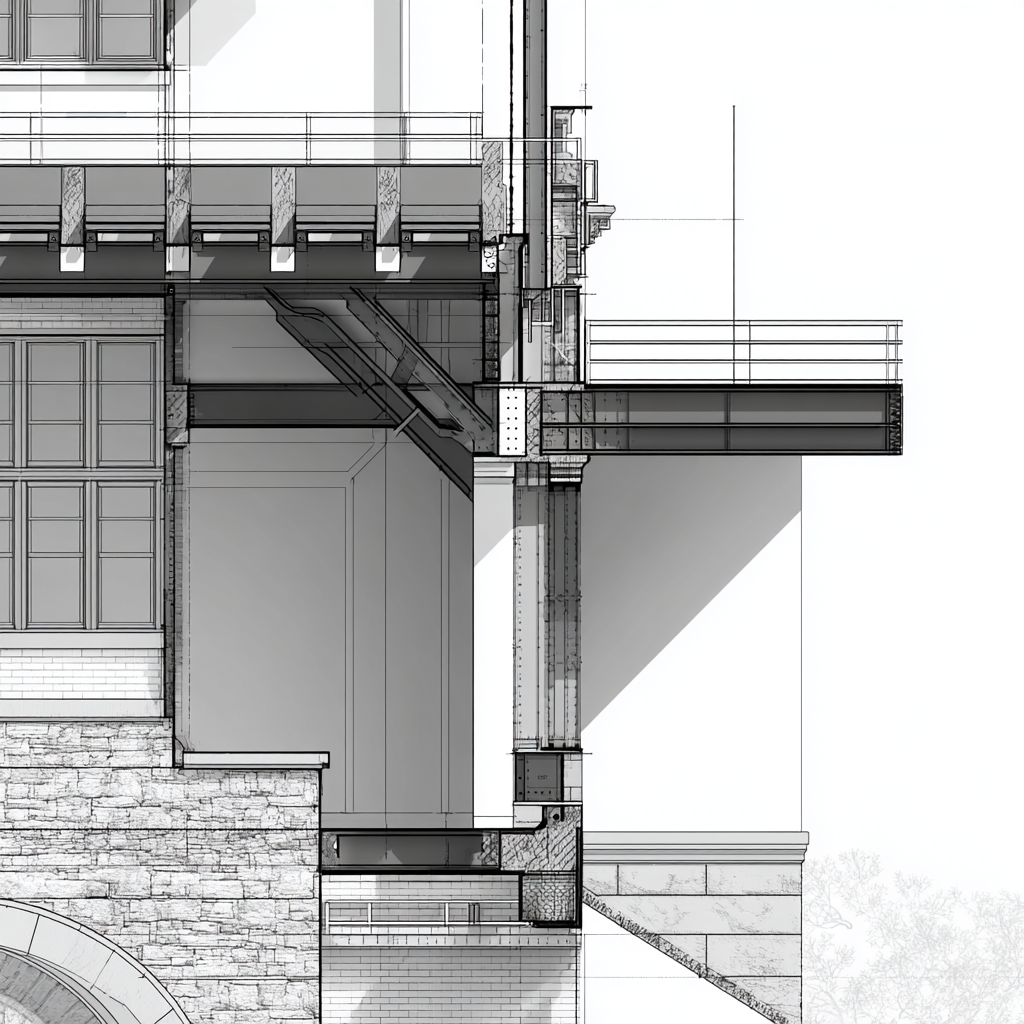
Rules (Filtered)
| ID | Category | Rule | Severity | Status | Action |
|---|---|---|---|---|---|
| ST-014 | Line Weights | Profiles ≥ 0.50mm; secondary 0.25mm | High | Compliant | |
| ST-028 | Annotations | Leader arrows filled; text height 3/32" | Med | Warning | |
| ST-041 | Title Block | North arrow present on plan sheets | Low | Compliant |
Auto-Checks (Last Run)
Sheets scanned: 42
Flags: 7
Autofix ready: 3
Most common: text height mismatch, missing scale on detail callouts.
Standards Health
Compliance
92%
Warnings
5
Critical
2
Last Scan
Today 10:12
Rule Detail — ST-014 • Line Weights

Category
Line Weights
Requirement
Profiles ≥ 0.50mm; secondary 0.25mm; hatch 0.13mm
Applies To
Sections, Elevations, Details
Auto-fix
Yes — applies pen table mapping
Notes
Verify title block scale text before bulk replot; check sheet set override.
| Issue ID | Severity | Category | Trade | Location | Description | Clashes | Predecessor | Status | Assignee | Updated | Action |
|---|---|---|---|---|---|---|---|---|---|---|---|
| CN-301 | Critical | Sequence | Facade | L03 Grid C4–C8 | Panels scheduled before embed plates reach strength | — | Concrete pour CW-E3 | Blocked | JP J. Patel | Today 10:12 | |
| CN-308 | Major | Access | MEP | L02 Mech Rm | Valve clearance < 18" behind duct run | 2 | Install duct D2 before valve V-17 | Fail | ML M. Lee | Today 09:55 | |
| CN-312 | Major | Tolerance | Structure | L04 Core | Sleeve offset exceeds ±10mm tolerance | — | Set sleeves after rebar placement | Warning | TN T. Nguyen | Today 09:20 | |
| CN-316 | Critical | Clash | MEP/Steel | L01 Bay B | 4" sprinkler main through beam web opening | 5 | Coordinate hanger locations | Fail | KO K. O’Neal | Today 08:42 | |
| CN-320 | Minor | Access | Electrical | Roof Penthouse | Panel clearance infringed by ladder cage | 1 | Relocate ladder after panel install | Warning | ML M. Lee | Yesterday 16:10 | |
| CN-327 | Major | Tolerance | Concrete | L02 Slab | FF/FL values below spec in corridor | — | Re-sequence pour with curing window | Warning | JP J. Patel | Yesterday 14:03 | |
| CN-333 | Critical | Sequence | Interiors | L03 Wing A | Gypsum install scheduled before inspection | — | Rough-in inspection | Fail | TN T. Nguyen | Mon 17:22 | |
| CN-340 | Major | Clash | HVAC/Arch | Level B1 | VAV box conflicts with soffit depth | 3 | Lower soffit or offset duct | Warning | KO K. O’Neal | Mon 10:11 | |
| CN-347 | Minor | Access | Plumbing | L02 Restrooms | Cleanout behind casework, not accessible | — | Shift casework blocking | Warning | ML M. Lee | Fri 15:06 | |
| CN-351 | Major | Tolerance | Steel | Grid D5 | Base plate out-of-level > 3mm | — | Shim before column set | Warning | JP J. Patel | Thu 13:58 | |
| CN-356 | Critical | Clash | Elec/Fire | L01 Lobby | Conduit run conflicts with sprinkler head layout | 4 | Coordinate with RCP | Fail | TN T. Nguyen | Thu 10:21 | |
| CN-362 | Minor | Access | MEP | Roof | AHU access panel obstructed by guardrail | 1 | Relocate guardrail post | Warning | KO K. O’Neal | Wed 11:44 |
Issue Details — CN-316 • Clash (MEP/Steel)
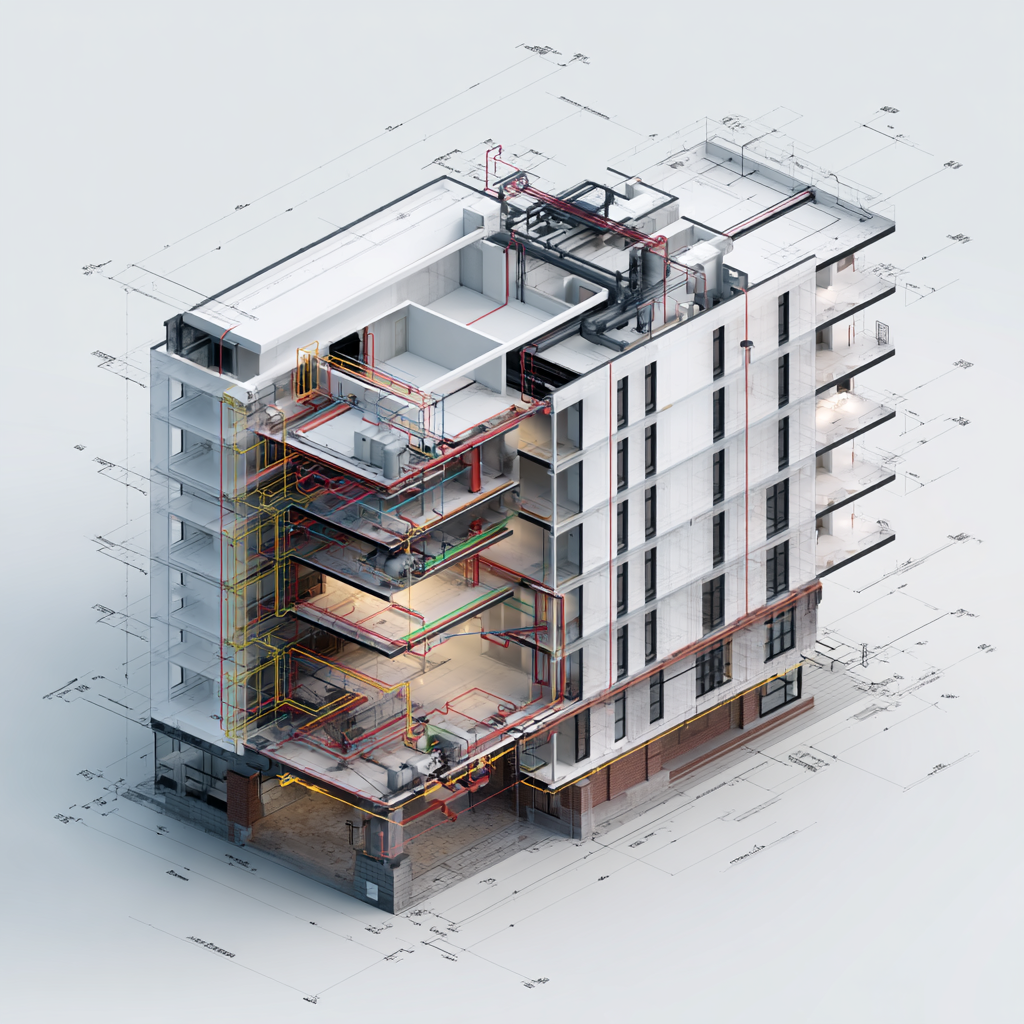
Location
L01 Bay B
Description
4" sprinkler main through beam web opening; hanger conflict.
Predecessor
Steel set complete before sprinkler mains
Clashes
5 (IDs: CL-8831..8835)
Proposed Fix
Offset main 150mm; adjust hanger location; verify load calc.
Assignee
K. O’Neal (Steel), M. Lee (MEP)
Reviewer Notes
Check fire rating impact at beam penetration; coordinate with RFI-247 attachments.
Baseline – Standard Spec
Alt Finish – Fast Cure
Modular Partitions
Budget: $18.2M
Schedule: 164d
Risk Index: 0.42
CO₂e: 1,240 t
Outcomes (Cost / Time / Risk)
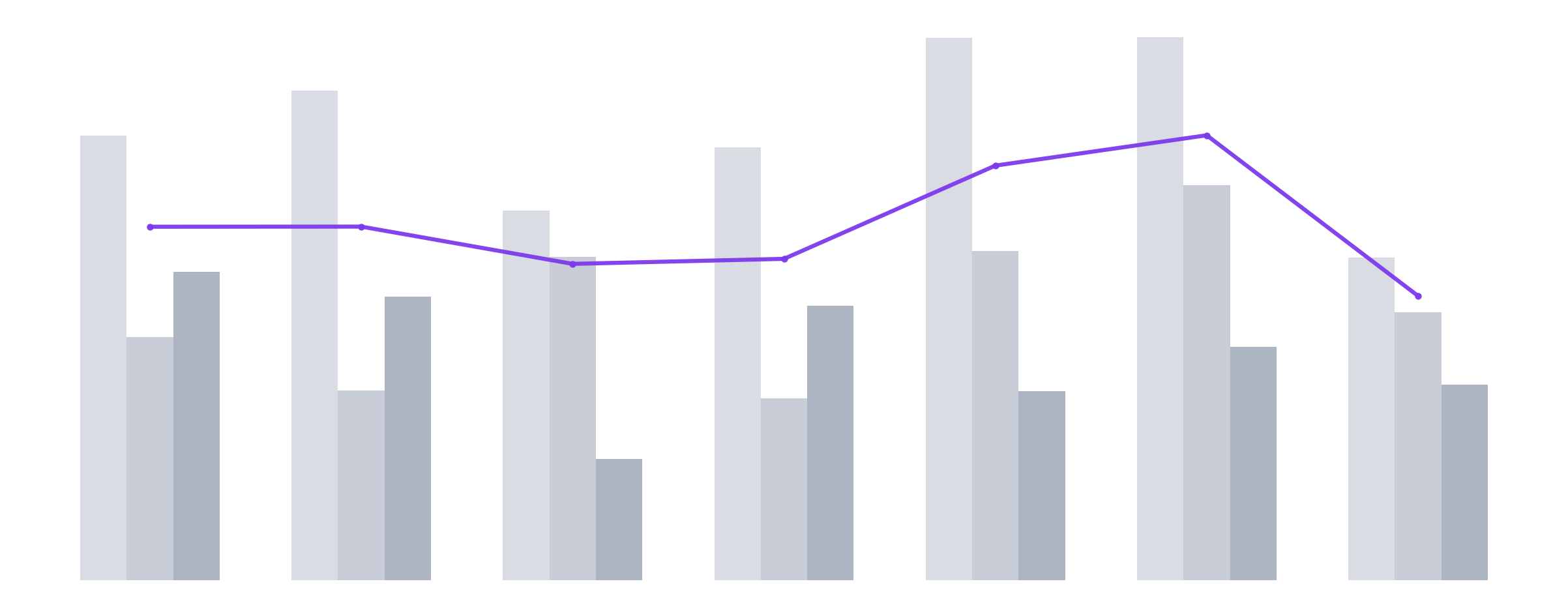
Sensitivity – Key Drivers

| Scenario | CapEx | Schedule | Δ Cost | Δ Time | Risk | Notes | Choose |
|---|---|---|---|---|---|---|---|
| A – Baseline | $18.2M | 164d | — | — | 0.42 | Reference spec, standard lead times | |
| B – Fast Cure | $17.4M | 153d | -4.2% | -11d | 0.48 | Faster install, slightly higher risk profile | |
| C – Modular | $18.9M | 146d | +3.8% | -18d | 0.37 | Factory build, reduced on-site time |

Assumptions (B vs A)
-3%
+1.5%
-10 days
-20%
Scenario Details — B: Fast Cure
CapEx
$17.4M (-$0.8M vs A)
Schedule
153 days (-11 vs A)
Risk Index
0.48 (labor availability sensitivity)
Top Drivers
Labor rate, lead time, rework rate
Notes
Requires vendor confirmation on curing compound availability and sample approvals by Week 4.
| Item ID | Severity | Category | Trade | Area / Location | Description | Status | Due | Assignee | Photos | Updated | Action |
|---|---|---|---|---|---|---|---|---|---|---|---|
| QA-411 | Critical | Finish Defect | Painting | L03 Wing A – Room 3.214 | Peeling at corner bead; humidity suspected | Open | Fri | ML M. Lee | 3 | Today 10:18 | |
| QA-418 | Major | Alignment | Drywall | L03 Corridor C | Reveal misaligned at door frames | In Review | Mon | TN T. Nguyen | 2 | Today 09:44 | |
| QA-425 | Minor | Sealant | Flooring | L02 East Lobby | Sealant bead inconsistent at base | In Review | Wed | JP J. Patel | 1 | Today 08:27 |
QA Progress
72
19
28
56
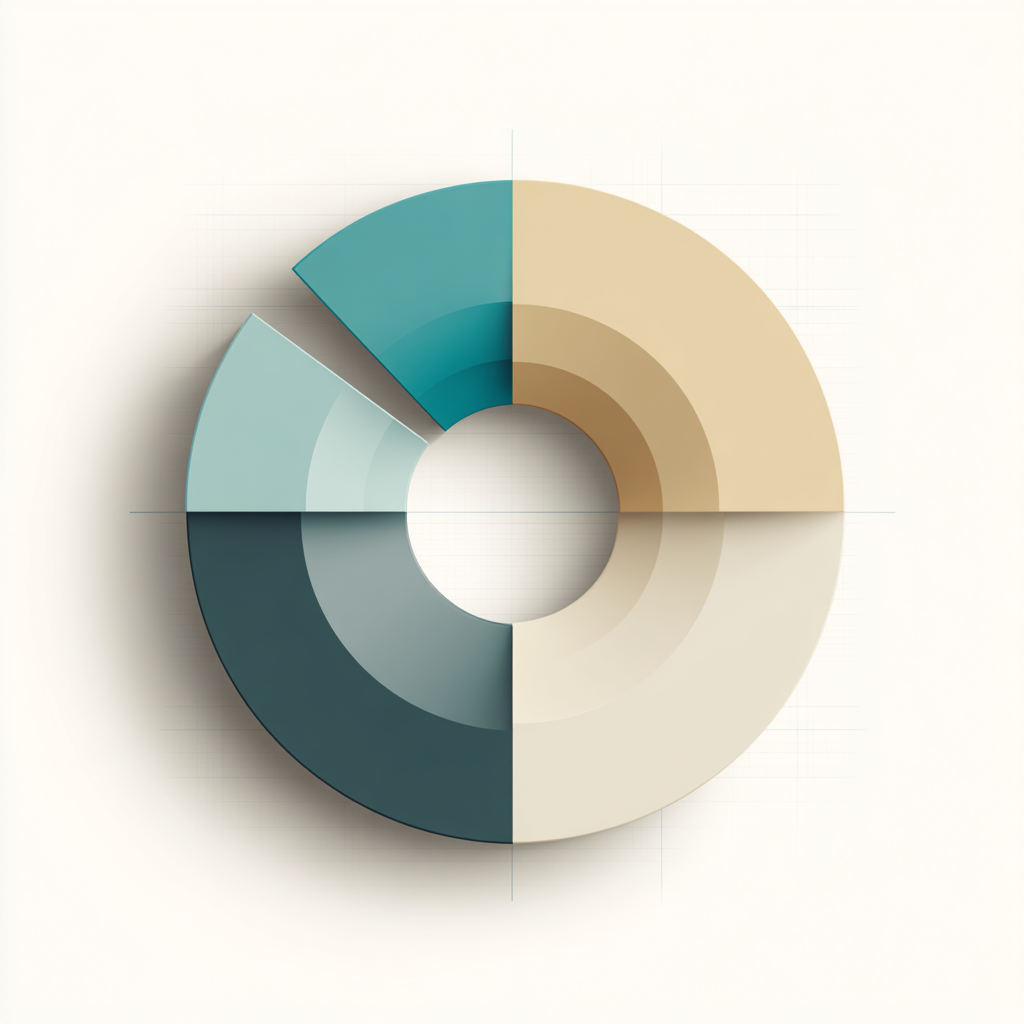
Defect Heatmap – Level 03
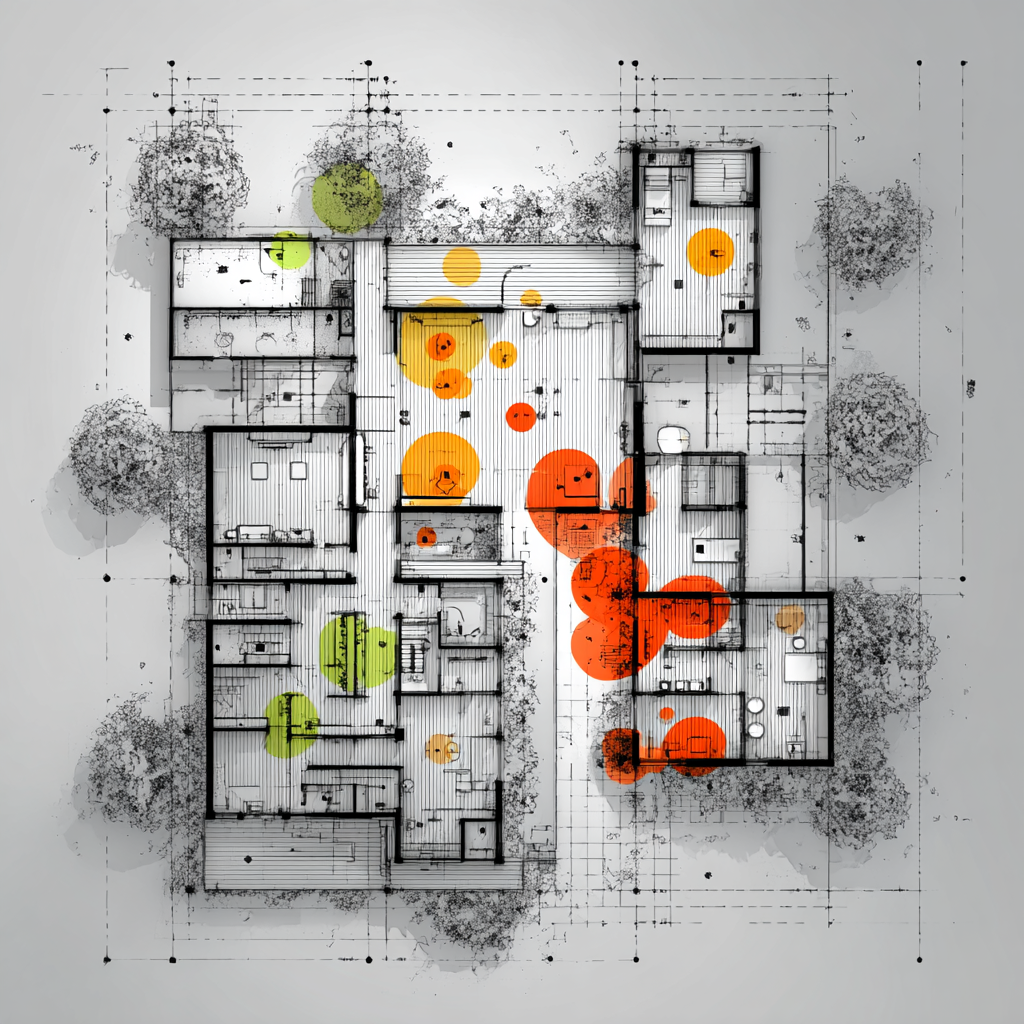
Hotspots: Wing A Rooms 3.210–3.218 (finishes); Stair B L02 (firestopping)
Photo Evidence
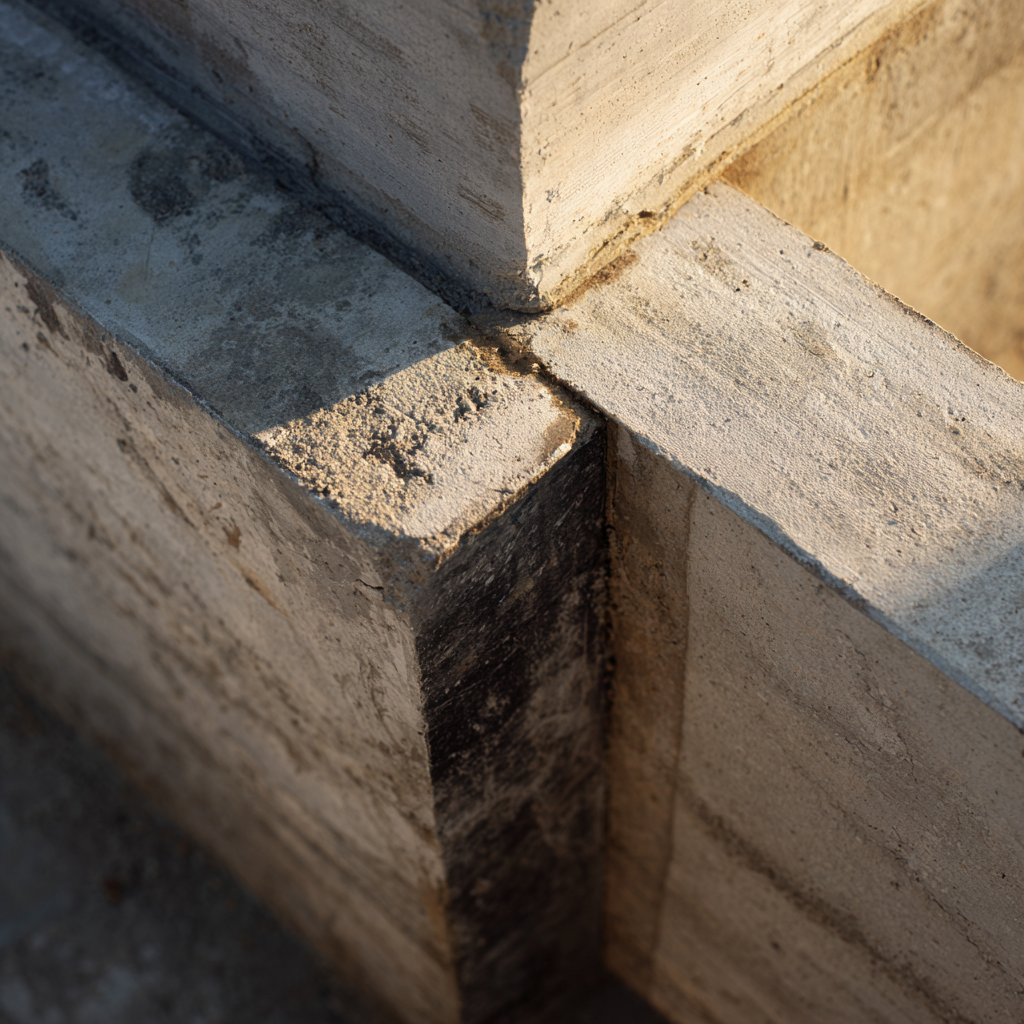


Item Details — QA-432 • NCR • MEP

Area / Location
Mech Rm B
Description
Valve installed opposite flow direction; correct orientation marked.
Category
NCR
Severity
Critical
Status
Open (awaiting vendor sign-off)
Assignee
K. O’Neal (MEP)
Notes
Confirm flow arrow per submittal; add photo after correction. Schedule re-test within 24h.
By Item
By Category
By Room
| Item ID | Spec / Type | Unit | Qty | Waste | Unit Cost | Extended | Δ vs Base | Source | Assignee | Updated | Action |
|---|---|---|---|---|---|---|---|---|---|---|---|
| TQ-3101 | Floor Finish – LVT, 4mm | sf | 8,640 | 5% | $3.85 | $33,264 | -2.1% | Rooms: 3.200–3.260 • BIM tags | JP J. Patel | Today 10:18 | |
| TQ-3110 | Base – Rubber, 4" | lf | 3,420 | 5% | $1.12 | $3,834 | +0.7% | Room perimeters • Rule set AO-9 | ML M. Lee | Today 09:52 | |
| TQ-3215 | Partition – GWB 3-5/8" 1-hr | lf | 5,980 | 7% | $9.20 | $58,381 | -1.4% | Walls tagged F1 • Level 03 | TN T. Nguyen | Today 09:05 | |
| TQ-3240 | Door – Solid Core | ea | 142 | 2% | $225.00 | $31,395 | +1.2% | Door schedule • Spec 08 14 16 | KO K. O’Neal | Yesterday 16:40 | |
| TQ-3312 | Ceiling – ACT 24"x24" | sf | 10,950 | 5% | $2.15 | $23,543 | -0.9% | RCP areas • Model calc | JP J. Patel | Yesterday 14:12 | |
| TQ-3338 | Ceiling – Gypsum Bulkhead | lf | 1,120 | 6% | $6.85 | $8,150 | +0.5% | Bulkhead edges • AO-12 | ML M. Lee | Mon 15:06 | |
| TQ-3410 | Wall Tile – 6"x6" | sf | 1,540 | 8% | $5.60 | $9,331 | -3.3% | Restrooms only • Rooms tag R* | TN T. Nguyen | Mon 11:18 | |
| TQ-3452 | Grout / Setting | bag | 188 | 5% | $14.40 | $2,707 | — | Derived from tile sf | KO K. O’Neal | Fri 13:22 | |
| TQ-3520 | Base – Stainless Corner | ea | 84 | 2% | $9.40 | $787 | — | Corners auto-count | JP J. Patel | Fri 10:05 | |
| TQ-3575 | Wall Protection – Crash Rail | lf | 940 | 5% | $7.30 | $6,859 | +0.4% | Corridor tags • AO-21 | ML M. Lee | Thu 16:48 | |
| TQ-3610 | Paint – Walls, Level 03 | sf | 24,200 | 7% | $0.85 | $22,094 | -1.1% | Net wall area • Auto calc | TN T. Nguyen | Thu 10:44 | |
| TQ-3688 | Paint – Ceilings, Level 03 | sf | 5,320 | 5% | $0.72 | $4,038 | — | Ceiling net area | KO K. O’Neal | Wed 11:01 |
Line Item Details — TQ-3215 • Partition – GWB 1-hr
Scope
Level 03 • Rooms 3.200–3.260
Quantity
5,980 lf (incl. 7% waste)
Source
Walls tagged F1 • GWB partition tool
Assumptions
Openings netted; soffits excluded; shaft walls separate
Cost Basis
Vendor 2025Q3 • $9.20/lf
Notes
Cross-check with door count deltas; confirm firestopping at intersections handled under spec 07 84 13.
Spec Navigator & Preview
08 10 00 Doors & Frames OK
08 11 13 Hollow Metal Doors Note
08 14 16 Flush Wood Doors OK
08 33 23 Overhead Coiling Doors OK
08 71 00 Door Hardware Exception
08 80 00 Glazing Note
08 87 00 Glazing Film OK
08 71 00 — Door Hardware
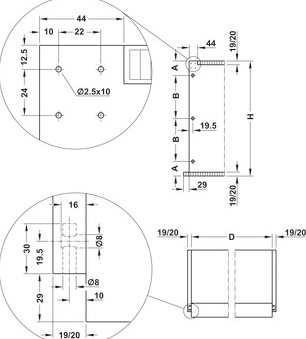
Title
Kickplates – Material & Thickness
Requirement
Stainless steel, #4 finish, min 0.05" thickness, height 10".
Found
Material specified; thickness omitted; height 10" noted.
Linked
A-601 • Door A-122 • Submittal S-2034
Reviewer Notes
Add thickness to clause; verify hardware set index includes kickplate line item; update submittal template accordingly.
Exception Finder (Auto-Checks)
Fire Rating Mismatch
ADA Clearance
Hardware Set Index
Kickplate Spec
Requirement Matrix – Spec ⇄ Model ⇄ Submittal
Level 03 • Doors A-101..A-142
Rated | ADA | Hardware Set
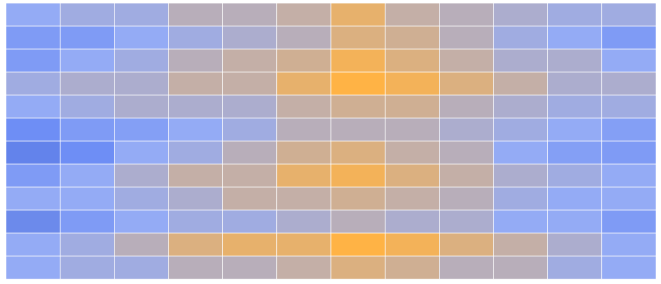
Cross-References (Specs ↔ Drawings ↔ RFIs)
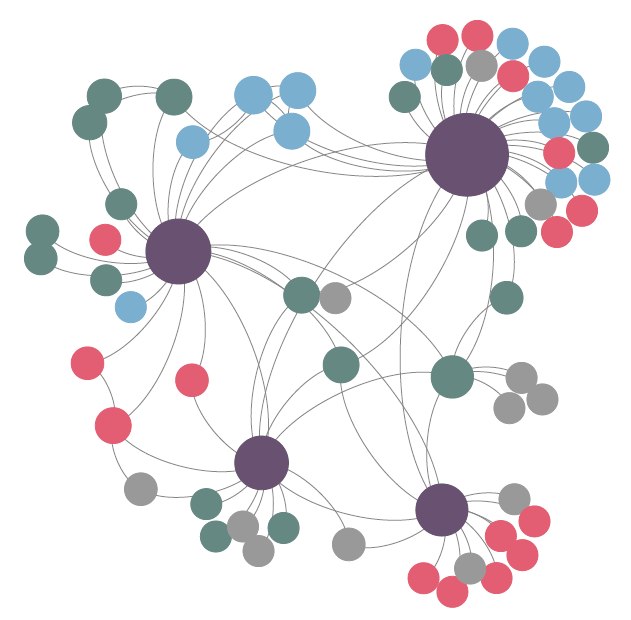
Hotlinks: A-601 Door Schedule • RFI-247 • Submittal S-2062
Linked Submittals
| ID | Title | Status | Spec Ref | Updated | Action |
|---|---|---|---|---|---|
| S-2062 | Lighting Fixtures – Schedule | Pass | 26 51 13 | Mon 14:27 | |
| S-2041 | Firestopping Assembly – Level 05 | Fail | 07 84 13 | Today 09:15 | |
| S-2034 | Curtain Wall System – Type A | Pass | 08 44 13 | Today 10:42 |
Change Timeline
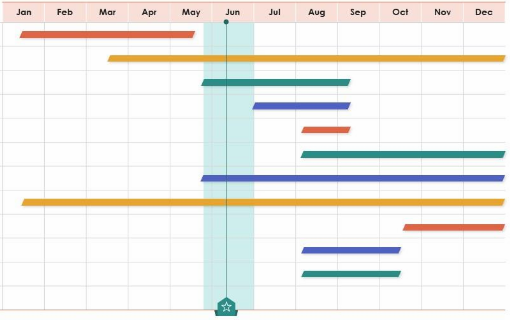
Origin: RFI-247
Linked: Submittal S-2041
Baseline: Sch v2.3 • BOQ v1.8
Window: Weeks 14–20
| Impact ID | Severity | Trade | Location | Description | Δ Cost | Δ Time | Dependency | Status | Assignee | Updated | Action |
|---|---|---|---|---|---|---|---|---|---|---|---|
| CI-701 | Critical | Doors | Wing A – L03 | Hardware set change requires hinge/strike update | +$58k | +3d | S-2034 approval | Pending | JP J. Patel | Today 10:18 | |
| CI-708 | Major | Electrical | Wing A – Corr C | Card reader backbox relocation | +$14k | +1d | After frame set | In Review | ML M. Lee | Today 09:42 | |
| CI-742 | Critical | Schedule | Global | Lead time shift for hardware set B | +$21k | +2d | Predecessor to punchlist | At Risk | KO K. O’Neal | Fri 17:01 |
Δ Cost / Δ Time — Waterfall
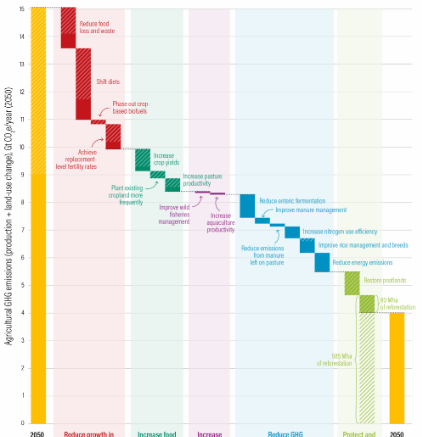
Baseline → Adds → Credits → Net +$142k / +6d
Dependency Map
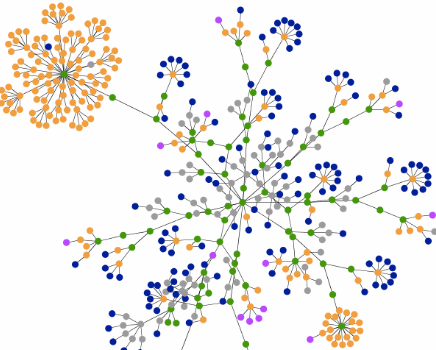
Doors → Electrical → Security; Drywall precedes Doors
Risk Heatmap
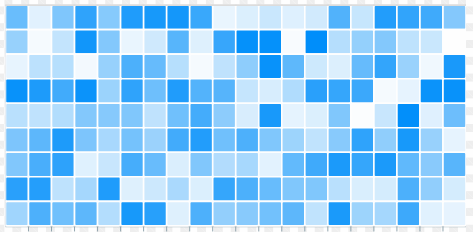
Highest: Lead time slip (Hardware B); Moderate: Card reader relocation
Change Details — CI-701 • Doors • Critical
Scope
Wing A – Level 03 • Doors A-101..A-142
Description
Hardware set change requires hinge/strike update and backset adjustment.
Δ Cost
+$58,000
Δ Time
+3 days
Dependencies
S-2034 approval → Frame rework → Hardware install → Access control
Mitigation
Pull forward submittal approval; pre-order alternates; add overtime to hold milestone M-12.
Sourcing Pipeline
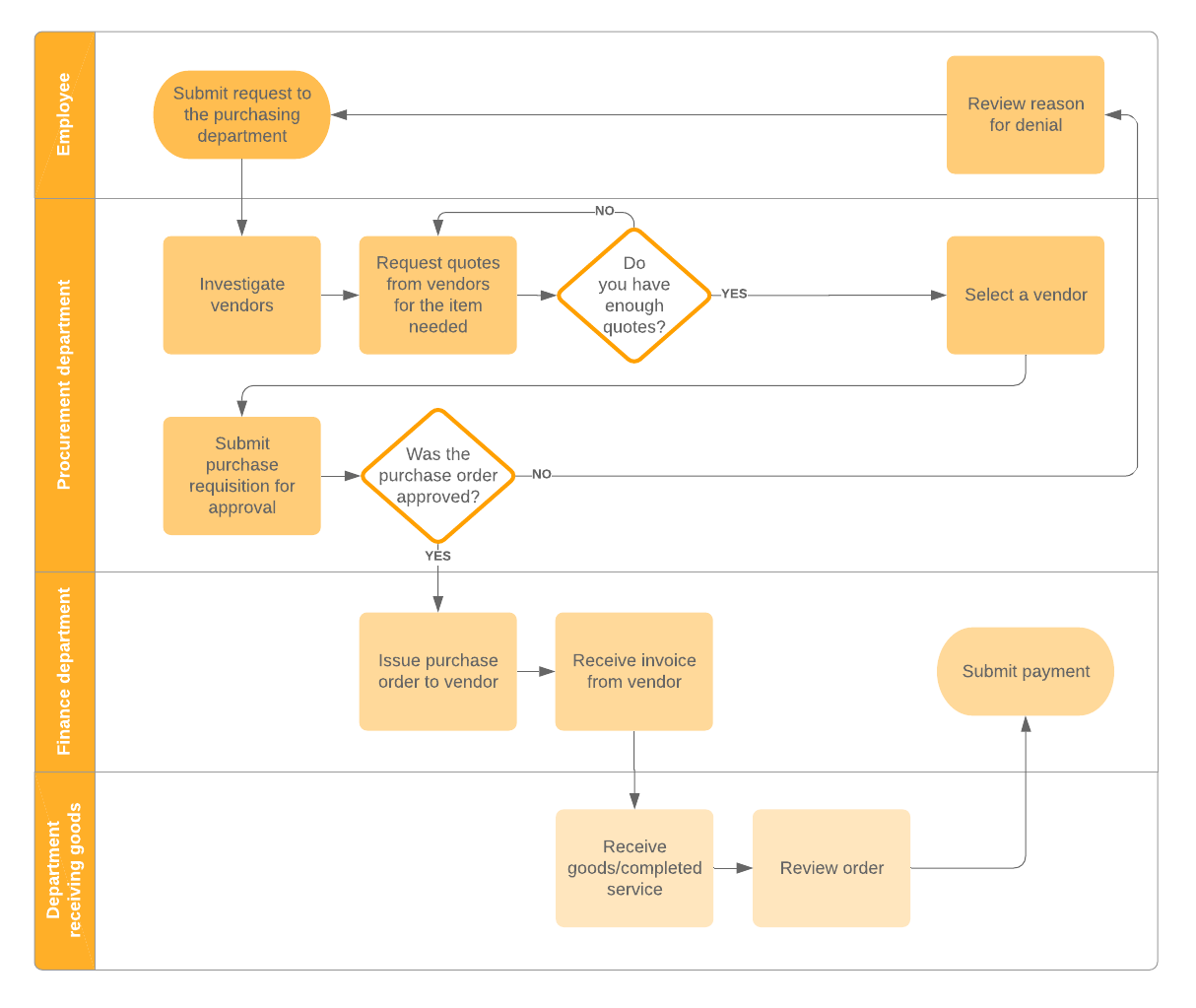
RFQs Out: 5
Quotes Received: 9
Shortlist: 3
Negotiation: 2
RFQ Tracker
| RFQ | Scope | Vendors | Due | Status |
|---|---|---|---|---|
| RFQ-118 | LVT & Base | 4 | Fri | Open |
| RFQ-121 | Hardware B | 3 | Thu | Closed |
| RFQ-124 | Ceilings ACT | 2 | Mon | Open |
Price Trends (Commodities)

Steel, Copper, MDF — last 6 months (vendor index baseline 1.00)
Open POs
By Vendor
By Package
| PO | Vendor | Item | Spec/Type | Qty | Unit | Unit Cost | Extended | Δ vs Quote | Lead | Status | Updated | Action |
|---|---|---|---|---|---|---|---|---|---|---|---|---|
| PO-3021 | Acme Floors | LVT Finish | 4mm, spec 09 65 13 | 8,640 | sf | $3.70 | $31,968 | -4.0% | 12d | Approved | Today 10:14 | |
| PO-3026 | NorthGate Doors | Frames | Hollow Metal, 1-hr | 142 | ea | $198.00 | $28,116 | +2.8% | 21d | Pending | Today 09:51 | |
| PO-3030 | BrightGrid | ACT Tiles | 24"x24" | 10,950 | sf | $2.05 | $22,448 | -1.6% | 14d | Approved | Today 09:18 | |
| PO-3034 | SecuriKey | Cylinders | Alt Supplier | 142 | ea | $86.00 | $12,212 | -6.3% | 9d | Approved | Yesterday 16:02 | |
| PO-3041 | Metro Electric | Card Readers | Access Control | 58 | ea | $312.00 | $18,096 | +1.1% | 16d | Pending | Yesterday 13:40 | |
| PO-3047 | SpecLine Metals | Corner Guards | SS | 84 | ea | $18.20 | $1,529 | — | 8d | Approved | Mon 15:33 | |
| PO-3052 | Apex Paint | Wall Paint | Low VOC | 24,200 | sf | $0.81 | $19,602 | -1.9% | 11d | Approved | Mon 11:04 | |
| PO-3058 | TileWorks | Wall Tile | 6"x6" | 1,540 | sf | $5.35 | $8,239 | -2.3% | 13d | Approved | Mon 10:12 | |
| PO-3063 | BrightGrid | Grid | Main & Cross | 1,120 | lf | $1.92 | $2,150 | — | 15d | Approved | Fri 17:11 | |
| PO-3069 | Acme Floors | Rubber Base | 4" | 3,420 | lf | $1.05 | $3,591 | -3.1% | 10d | Approved | Fri 14:18 | |
| PO-3074 | SecuriKey | Strikes | ANSI | 142 | ea | $19.40 | $2,755 | +0.6% | 9d | Pending | Thu 12:33 | |
| PO-3081 | PlumbRight | Sealant | Low-odor | 188 | bag | $13.90 | $2,617 | — | 7d | Approved | Thu 10:21 | |
| PO-3087 | SwitchPro | Switchgear Labels | UL | 58 | ea | $4.60 | $267 | — | 6d | Approved | Wed 11:45 |
Supplier Risk
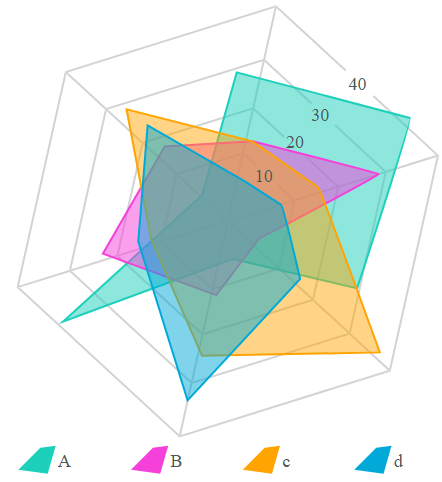
Contracts & Compliance
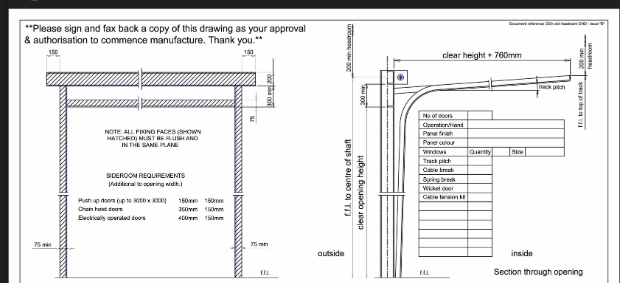
Docs: MSA-2025 • PO Ts&Cs • COI (exp. Q4) • Warranty Forms
PO Details — PO-3026 • NorthGate Doors
Item
Frames — Hollow Metal, 1-hr
Qty / Cost
142 ea • $198.00/ea • $28,116
Lead / Ship
21 days • FOB Site • Partial allowed
Docs
UL Fire Label • COI • Warranty 2yr • Submittal S-2034
Notes
Confirm hinge/strike backset per PR-047; request expedited lot for Wing A if schedule slips.
Bundle Selector
B-03: “Finish Swap + Doors”
ROI ≥ 15% • Feasible • No schedule slip
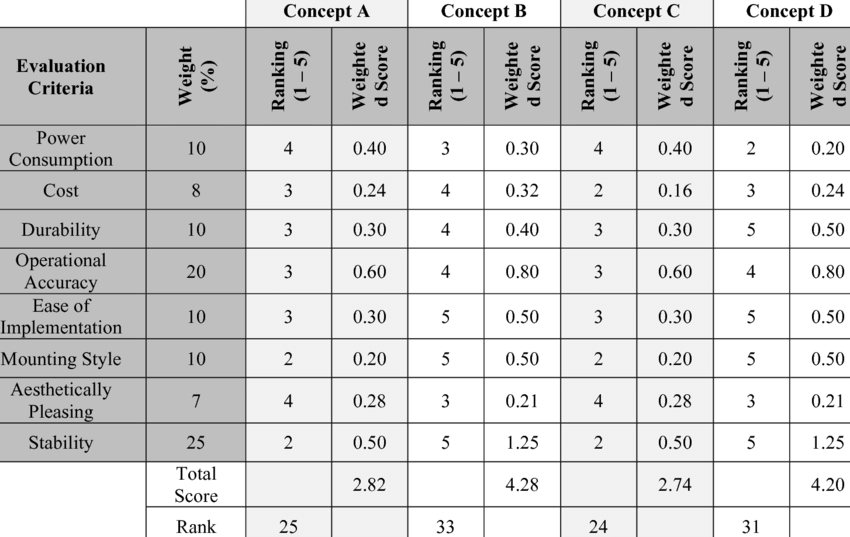
Bundle ROI & Trade Mix
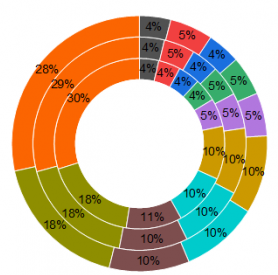
B-03 combines LVT spec change + alt hardware supplier; no schedule impact; minor QA check required.
Comparison — Cost / CO₂e / Schedule
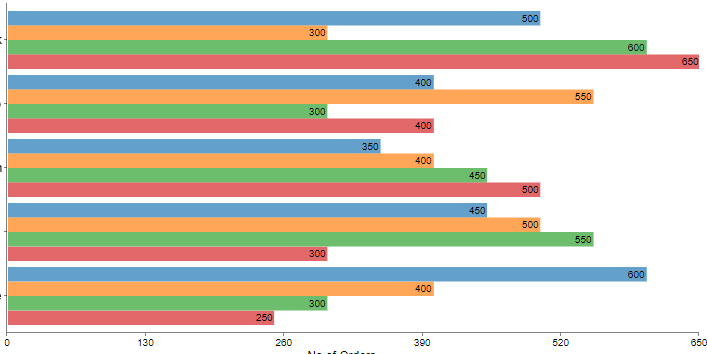
Baseline: v1.8
Bundle: B-03
ΔCost: -4.6%
ΔCO₂e: -8.2%
ΔTime: 0d
Risk vs Feasibility
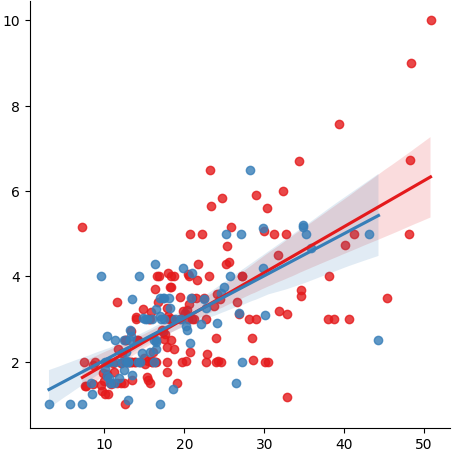
Shortlist (Apply or Park)
| Option | Spec | ΔCost | ΔCO₂e | ΔTime | Risk | Fit | Status | Action |
|---|---|---|---|---|---|---|---|---|
| VE-114 – LVT 4mm → 3mm | 09 65 13 | -$7,420 | -3.1% | 0d | Low | High | Apply | |
| VE-129 – Alt hardware supplier | 08 71 00 | -$12,860 | -1.8% | 0d | Med | High | Apply | |
| VE-133 – ACT tile spec change | 09 51 13 | -$2,410 | -0.9% | 0d | Low | Med | Park | |
| VE-141 – Door frame profile adjust | 08 11 13 | -$3,590 | — | +1d | Med | Med | Park |
Option Details — VE-129 • Alt Hardware Supplier
Scope
Doors A-101..A-142 • Wing A L03
Savings
$12,860 (unit -6.3% vs base)
CO₂e
-1.8% (supplier transport & material mix)
Schedule
Lead 9d (no impact to milestone M-12)
Risks
Certification equivalence, warranty terms; add QA spot-check on first lot
Notes
Tie to PR-047 change; align with Submittal S-2034; include alternates clause in PO.
Search
Discipline
Status
PassFailPending
| Submittal ID | Title | Discipline | Spec Section | Result | Key Notes | Reviewer | Updated | Actions |
|---|---|---|---|---|---|---|---|---|
| S-2034 | Curtain Wall System – Type A | Architectural | 08 44 13 | Pass | Meets NFRC U-value; wind load calc attached | J. Patel | Today 10:42 | |
| S-2041 | Firestopping Assembly – Level 05 | Structural | 07 84 13 | Fail | ASTM E814 report missing; VOC data incomplete | M. Lee | Today 09:15 | |
| S-2055 | Air Handling Unit – AHU-3 | Mechanical | 23 73 13 | Pending | Awaiting electrical load data; returned with comments | T. Nguyen | Yesterday 16:02 | |
| S-2062 | Lighting Fixtures – Schedule | Electrical | 26 51 13 | Pass | DLC Premium listed; emergency circuits identified | K. O’Neal | Mon 14:27 |
Auto-Checks: 24 Passed
Auto-Checks: 3 Failed
Awaiting Info: 5
Avg Review Time: 6m 12s
Submittal Details — S-2041 • Firestopping Assembly (Level 05)
Spec Section
07 84 13 — Penetration Firestopping
Discipline
Structural
Supplier
FireGuard Systems
Submittal Type
Product Data & Test Reports
Result
Fail
Reviewer
M. Lee
Auto-Check Summary
12 Passed
2 Failed
1 Pending
Reviewer Notes
Request ASTM E814 / UL 1479 test report for proposed sealant at gypsum-to-concrete joint. VOC declaration must include g/L and calculation basis. If unavailable, propose alternate with complete documentation.
Permit Timeline

Checklist
| Item | Status | Reviewer | Due |
|---|---|---|---|
| Fire Safety Plan | Approved | J. Patel | — |
| Energy Calc | Pending | M. Lee | Fri |
| Accessibility | Rejected | K. O’Neal | — |
Reviewer Activity

Application Status Board

Document Submissions

Latest: Fire Safety Plan resubmitted Mon 10:42
Issues
| ID | Description | Status | Updated |
|---|---|---|---|
| PR-118 | Incomplete structural calc | Pending | Today |
| PR-121 | Conflicting notes on plan sheet | Rejected | Yesterday |
| PR-124 | Energy model missing appendix | Pending | Mon |
Permit Details — Fire Safety Plan
Type
Fire & Life Safety
Status
Approved • Resubmitted v2
Reviewer
J. Patel • Fire Dept
Dates
Submitted 7/12 • Reviewed 7/26 • Approved 7/28
Notes
Meets code with added smoke baffle at corridor junction.
Schedule Timeline
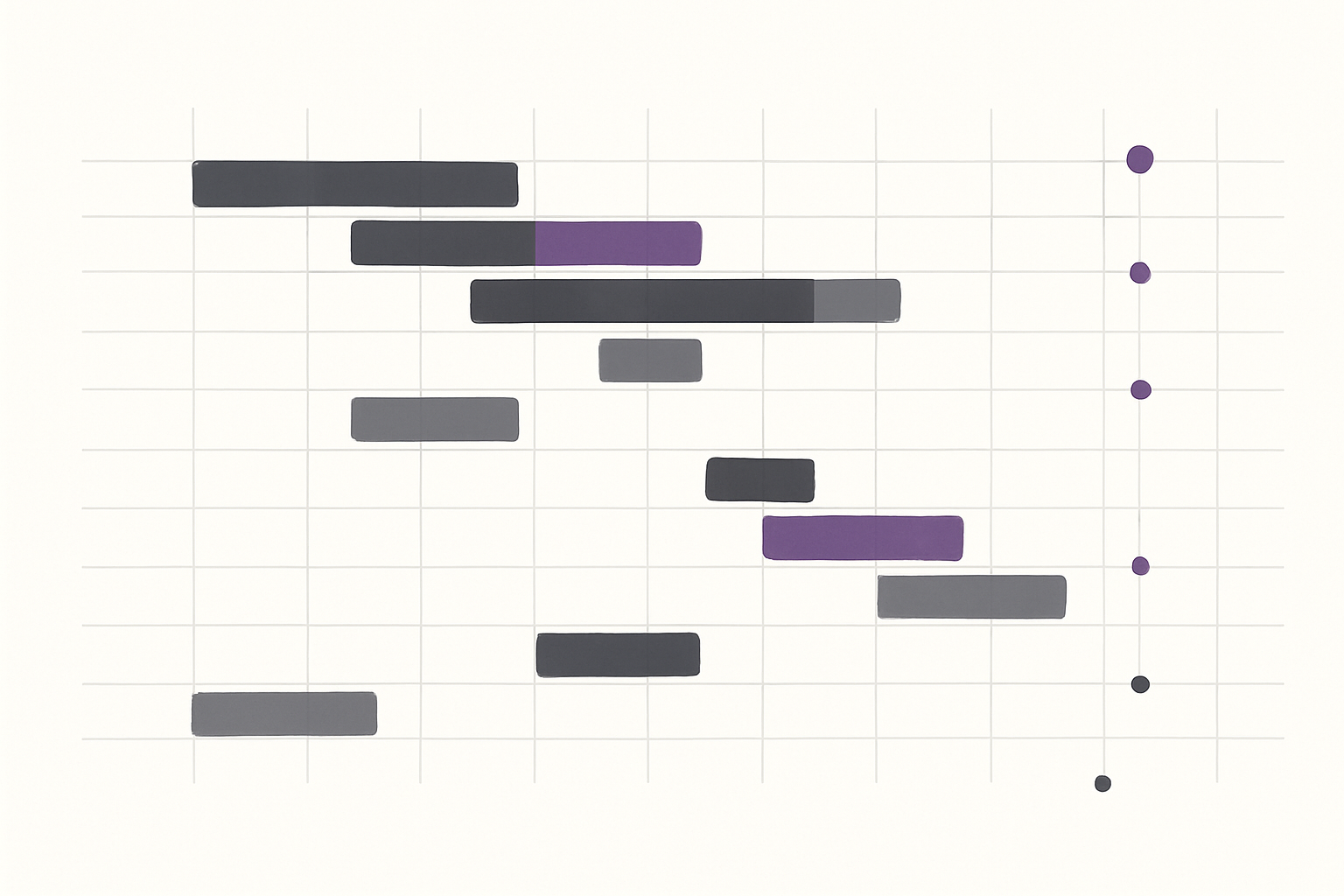
Task / Location Matrix
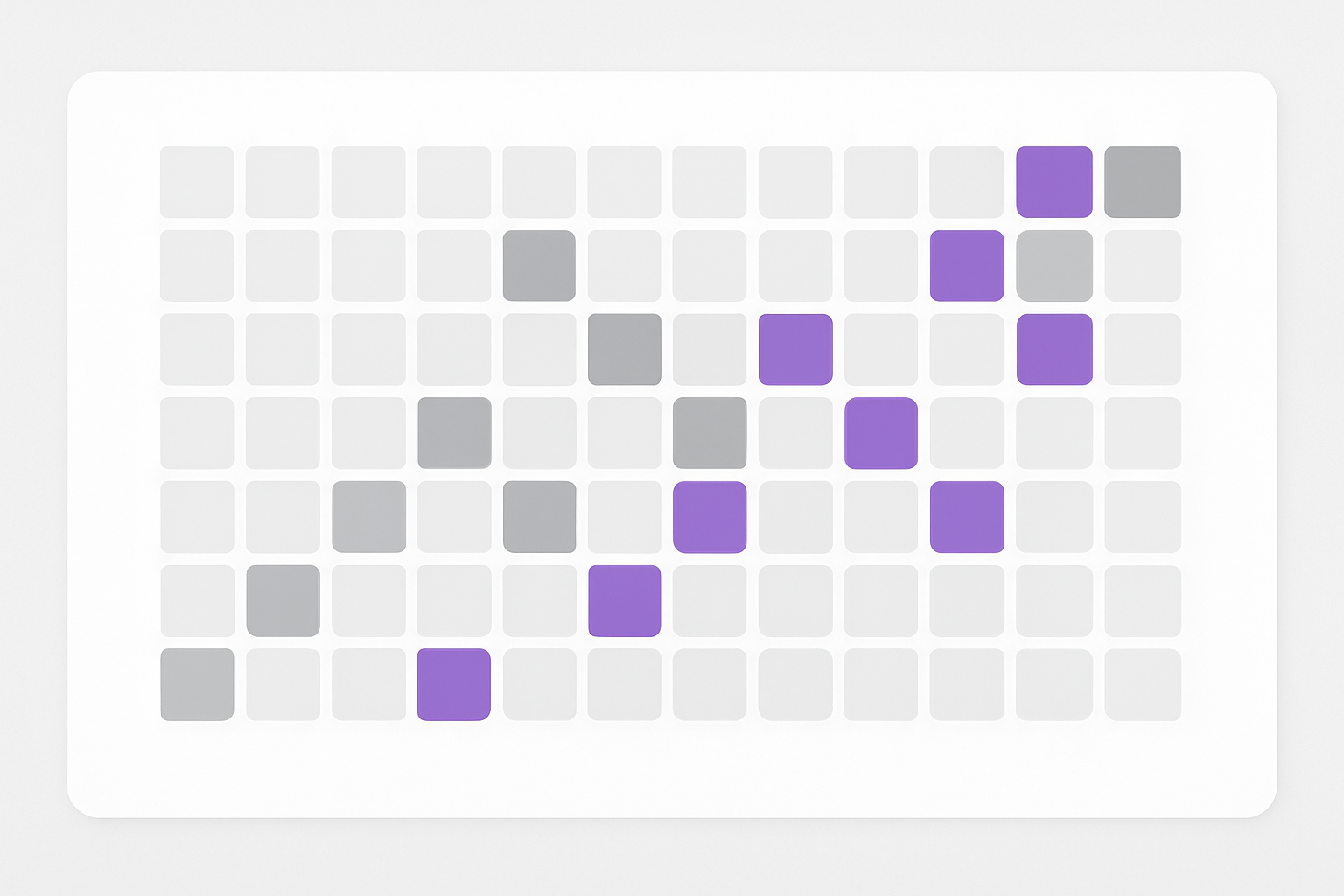
Progress Heatmap
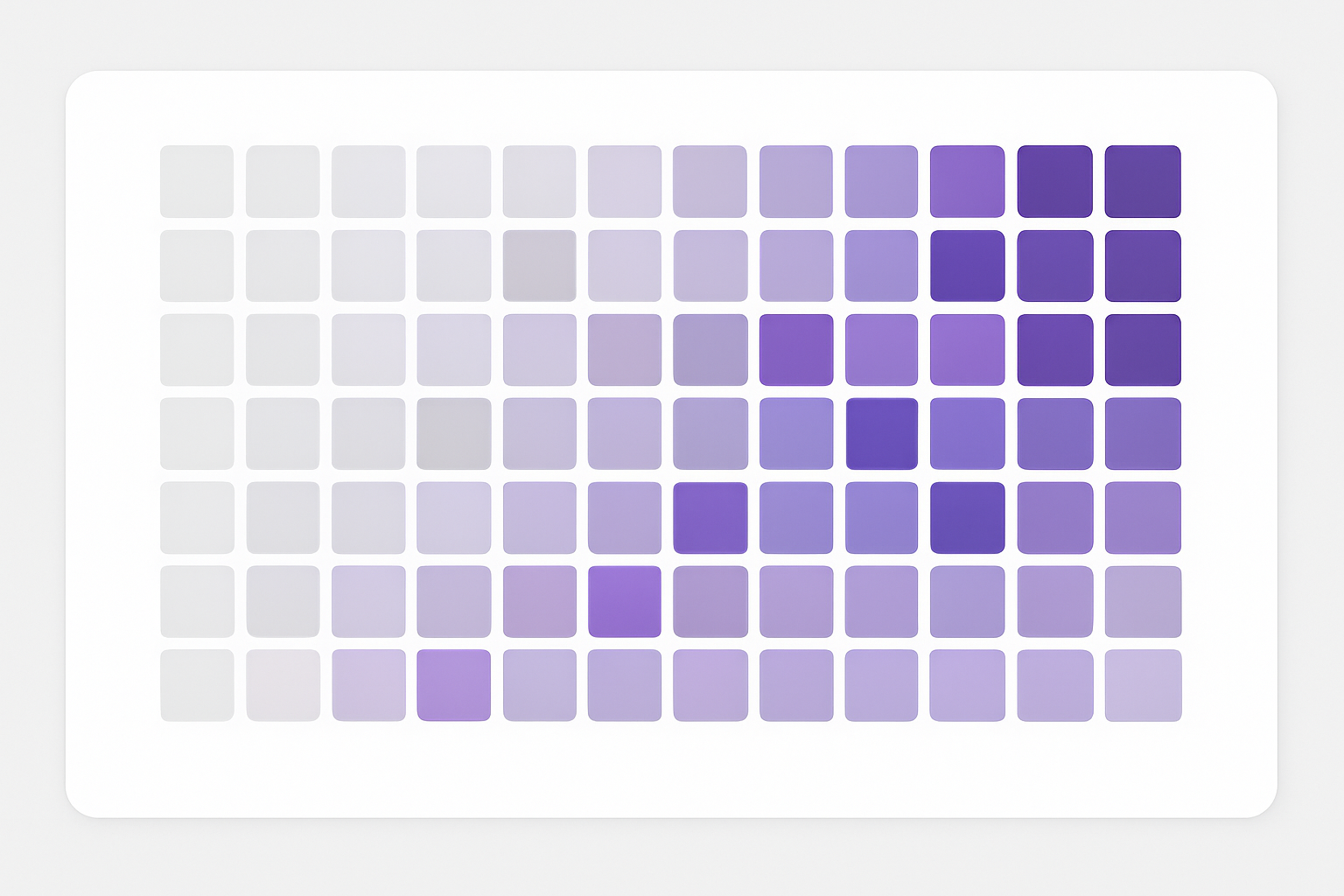
4D Viewport (Model Overlay)
Slippages
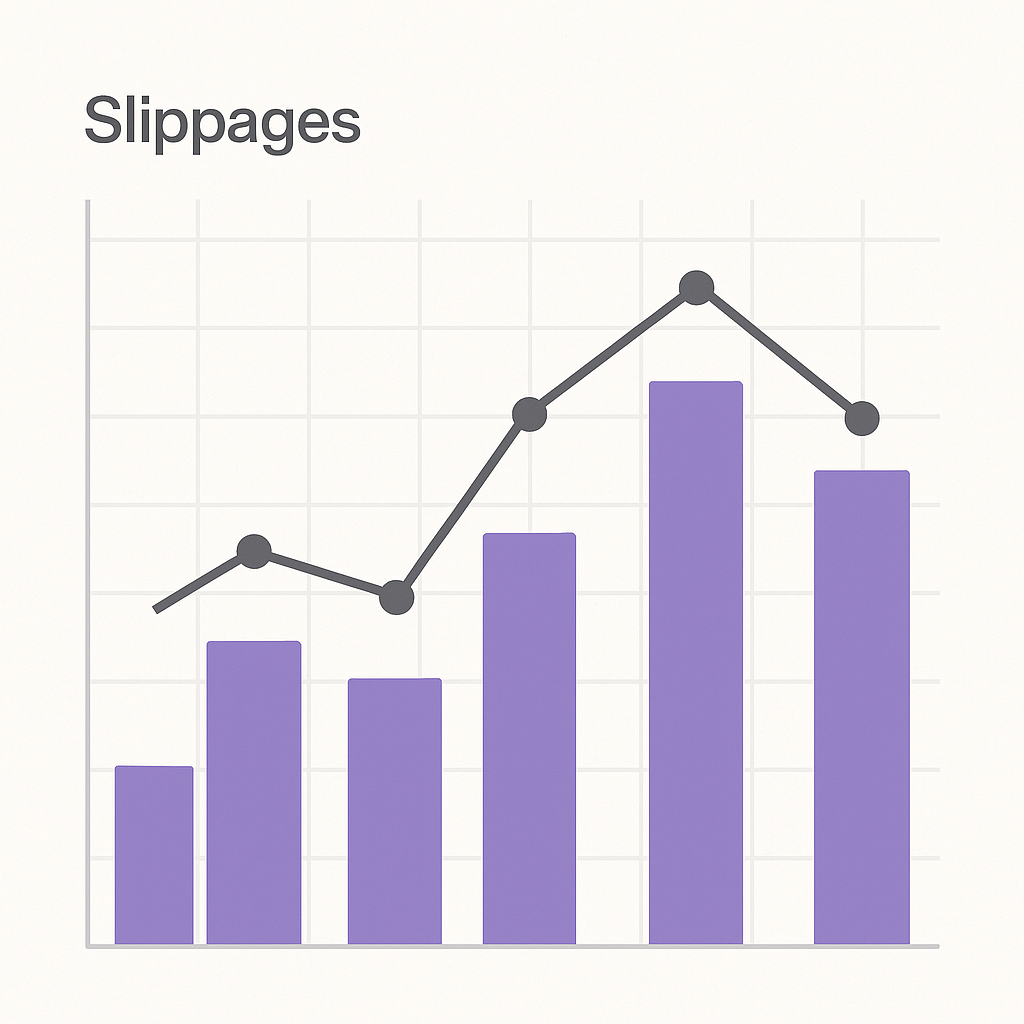
Upcoming Milestones
| ID | Milestone | Planned | ΔTime | Status |
|---|---|---|---|---|
| M-118 | Top-out Wing A | Aug 12 | +3d | Delayed |
| M-124 | MEP Rough-In | Aug 28 | — | On Track |
| M-132 | Facade Complete | Sep 22 | -2d | Ahead |
Task Detail — MEP Rough-In

Scope
Level 03 – Wing B
Dates
Planned: 8/28 • Forecast: 8/28
ΔTime
0d
Linked
Submittal S-2021 • RFI-147
Notes
Predecessors cleared; verify scaffold removal before start.
Asset Register (Filtered)
| Asset ID | Type | Room | Serial | Warranty | Docs | Commissioned | Status | Action |
|---|---|---|---|---|---|---|---|---|
| MECH-AHU-03 | Air Handling Unit | M-305 | AHU3-9XJ21 | Expires 2028-09-01 | O&M • Submittal • Test | 2025-08-14 | Ready | |
| ELEC-PNL-L3A | Panelboard | E-312 | P3A-4421 | Expires 2027-12-31 | O&M • Schedule | 2025-07-26 | Ready | |
| PLMB-PUMP-07 | Circulation Pump | P-118 | CP-7A-88 | Expires 2026-05-30 | O&M • Warranty | 2025-08-02 | Docs Pending |
Turnover Packages Overview

Packages: Mechanical • Electrical • Plumbing • Interiors • Site
O&M Manuals Preview
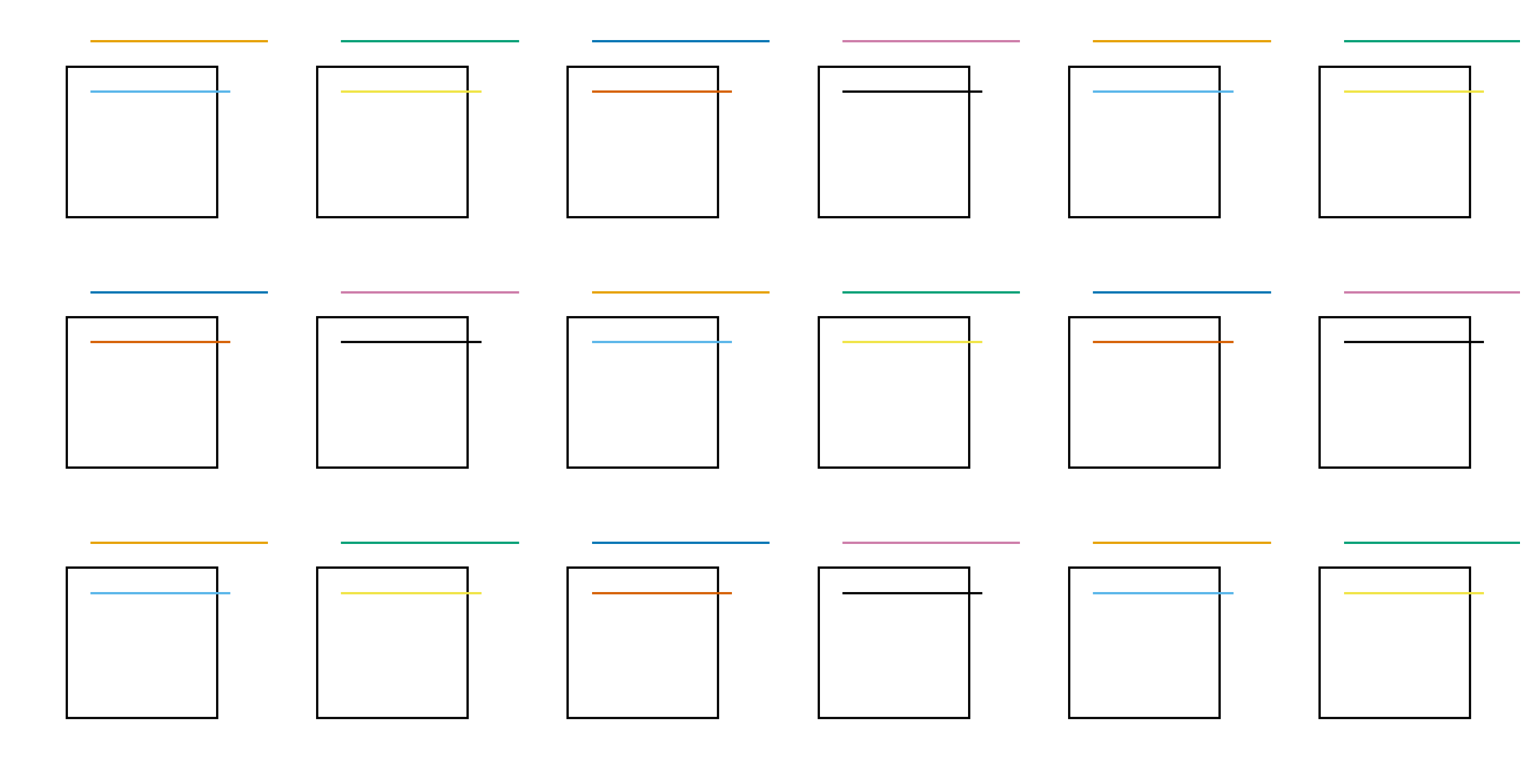
Punchlist Completion

Open: 41In Review: 12Closed: 845
Training & Commissioning

Sessions: Facilities Ops • Fire/Life Safety • BAS Controls • Preventive Maintenance
Sign-offs
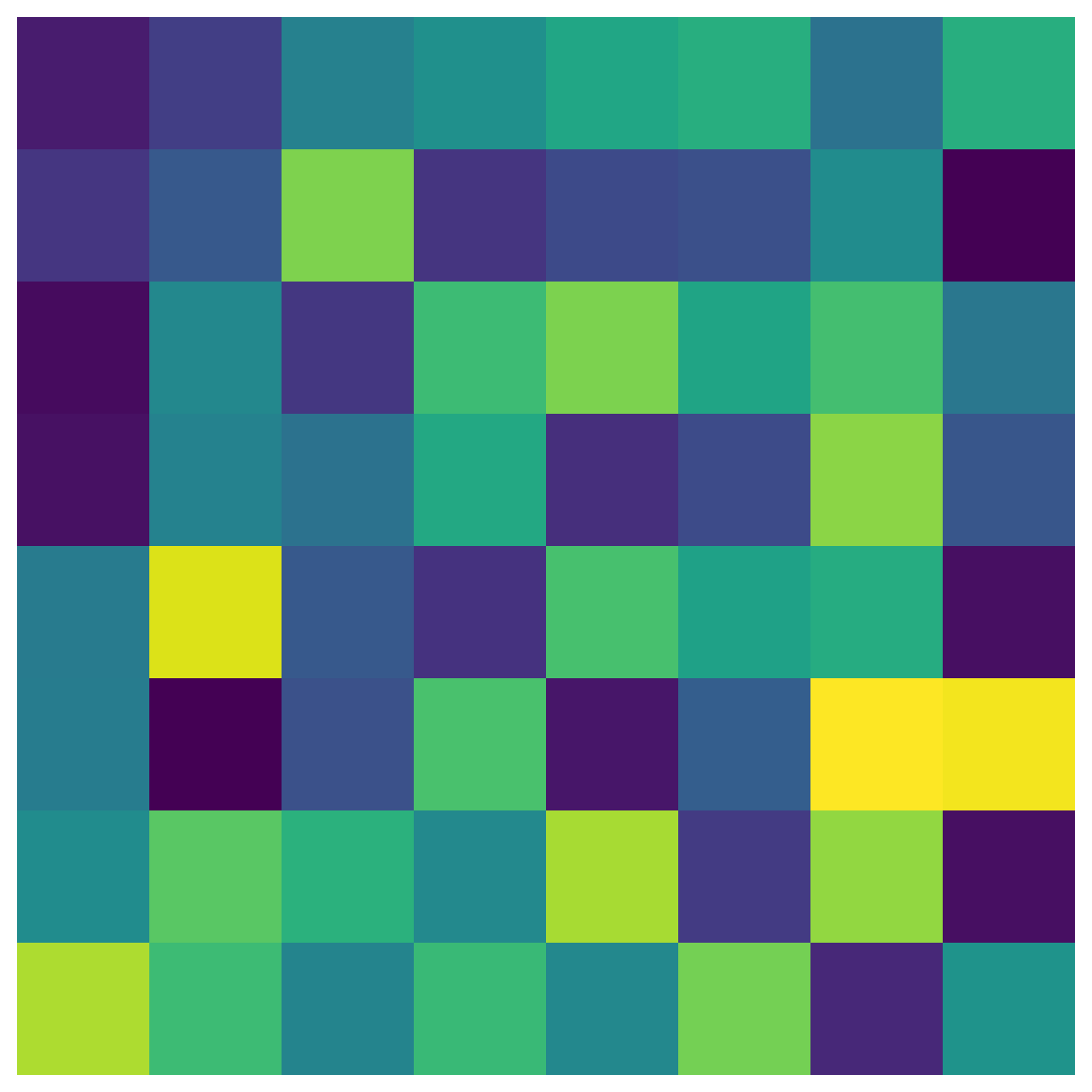
Owner • Commissioning Agent • AHJ • GC • Architect • Engineer
Asset Detail — MECH-AHU-03
Location
Level 03 • Mech Room M-305
Links
COBie row • Digital Twin ID • O&M PDF • Test & Balance Report
Commissioning
Functional test passed 2025-08-14 • Report T&B-281
Warranty
ThermoAir • Parts & Labor • Exp. 2028-09-01
Notes
Attach QR label to access live O&M via mobile; verify PM schedule sync to CMMS.
Embodied Carbon — Breakdown by System

StructureEnvelopeInteriorsMEP
Materials & EPDs
| Spec | Material | Supplier | EPD | GWP (kgCO₂e/unit) | Qty | Total tCO₂e | Status | Action |
|---|---|---|---|---|---|---|---|---|
| 03 30 00 | Concrete 4000psi | RiverMix | 2024 • Mix A | 320 | 1,980 yd³ | 1,289 | EPD Verified | |
| 05 12 00 | Structural Steel | NorthSteel | 2025 • EAF | 1.78 | 820 t | 1,460 | Alt Supplier? | |
| 09 65 13 | LVT Flooring | Acme Floors | 2025 • Low-VOC | 12.4 | 8,640 sf | 107 | Preferred |
Mitigation Scenarios (Top 3)

S1: 30% SCM in concrete • S2: EAF steel + recycled content • S3: Alt insulation w/ lower GWP
Operational Energy – 12 Months

EUI: 82 kBtu/sf/yrTarget: 68Renewables: 18%
Water Use & Reuse

Potable -22% • Irrigation -41% • Reuse +18% (cistern)
Rating Progress (LEED-style)
Pursuing: 62 ptsSecured: 44 ptsAt Risk: 8 pts
Material Detail — Structural Steel • 05 12 00
Supplier
NorthSteel • EAF route
EPD
EPD #NS-2025 • Third-party verified
GWP
1.78 kgCO₂e/kg (A1–A3)
Alternates
Mill B (EAF+renewables), Mill C (BOF w/ scrap)
Notes
Align with VE B-03; ensure mill cert and EPD alignment; confirm recycled content for credits.
3D Twin Viewport
Sensor Layer Heatmap
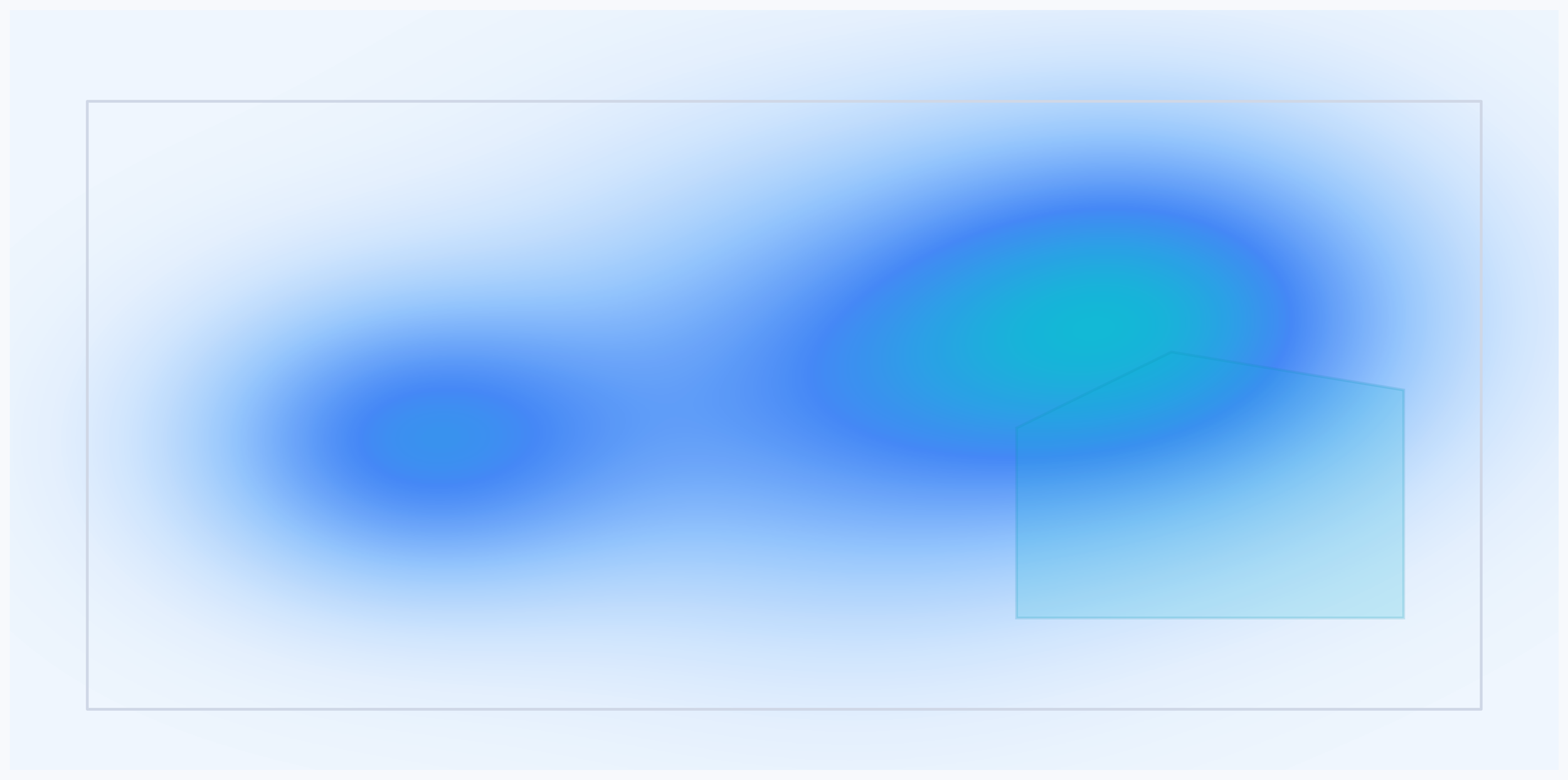
Systems Overview
| System | Status | Load | Condition | Action |
|---|---|---|---|---|
| HVAC | Stable | 68% | Normal | |
| Lighting | Stable | 52% | Normal | |
| Plumbing | Monitor | 74% | High demand |
Live Sensors
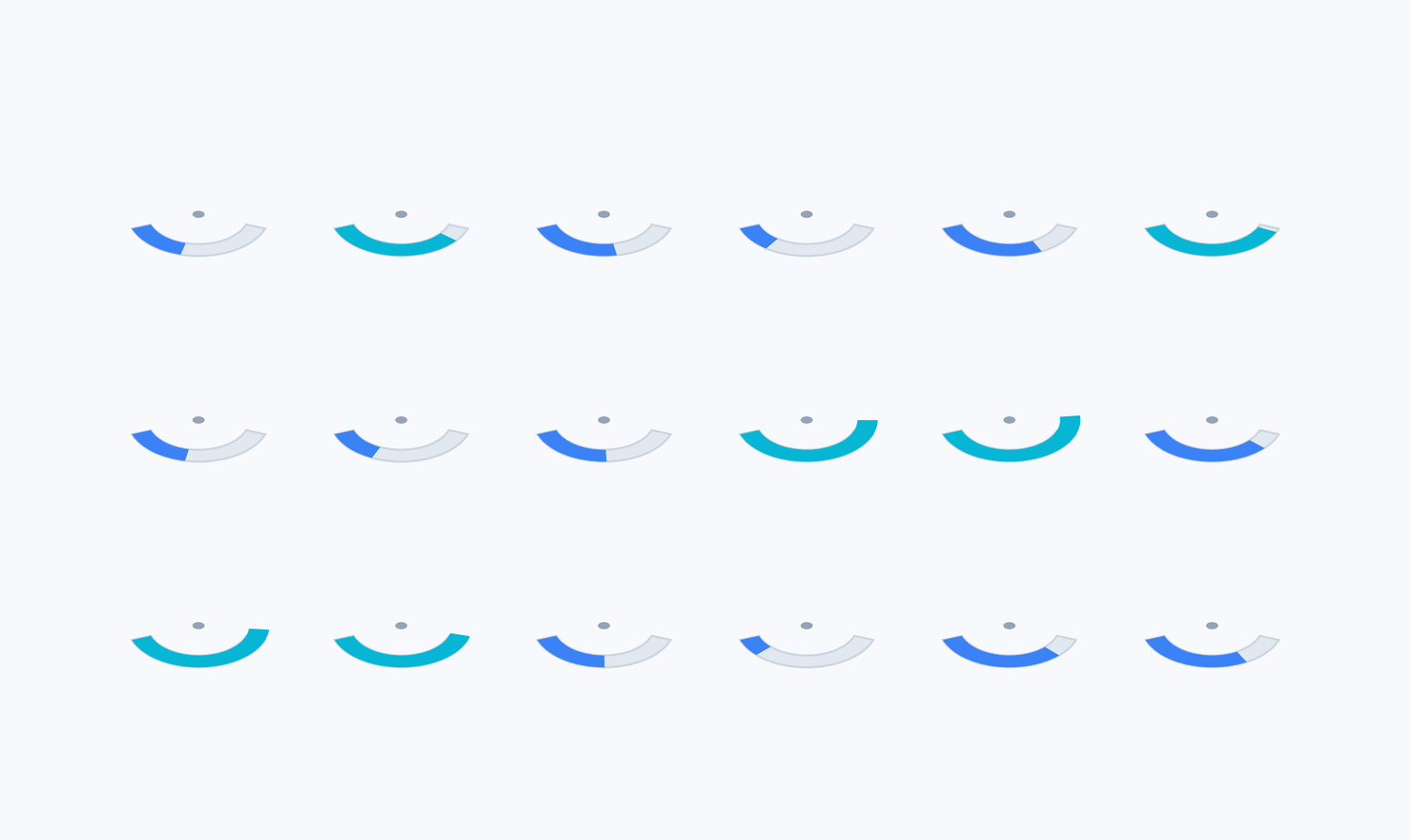
Performance Graphs
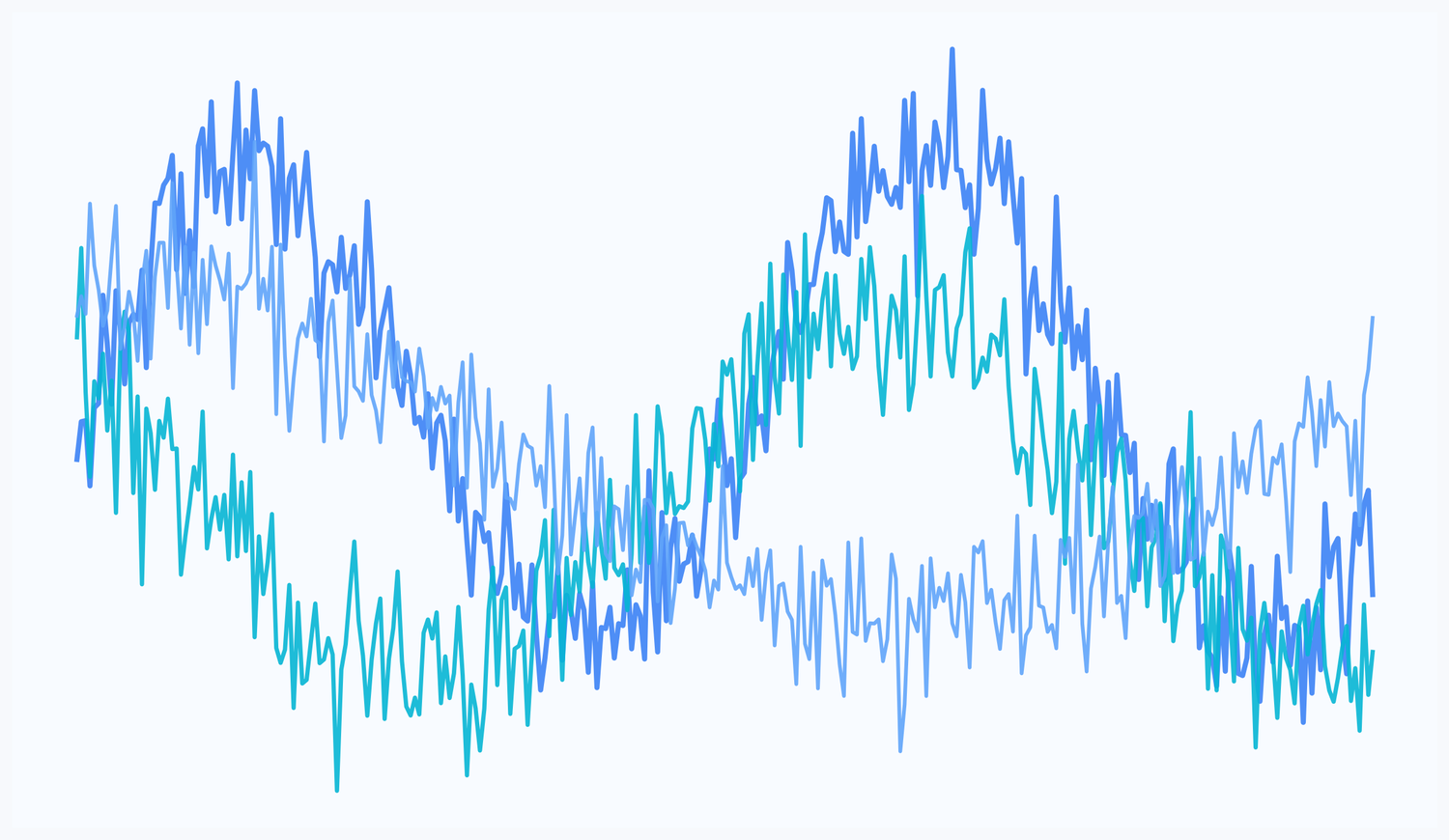
Events / Alarms Timeline
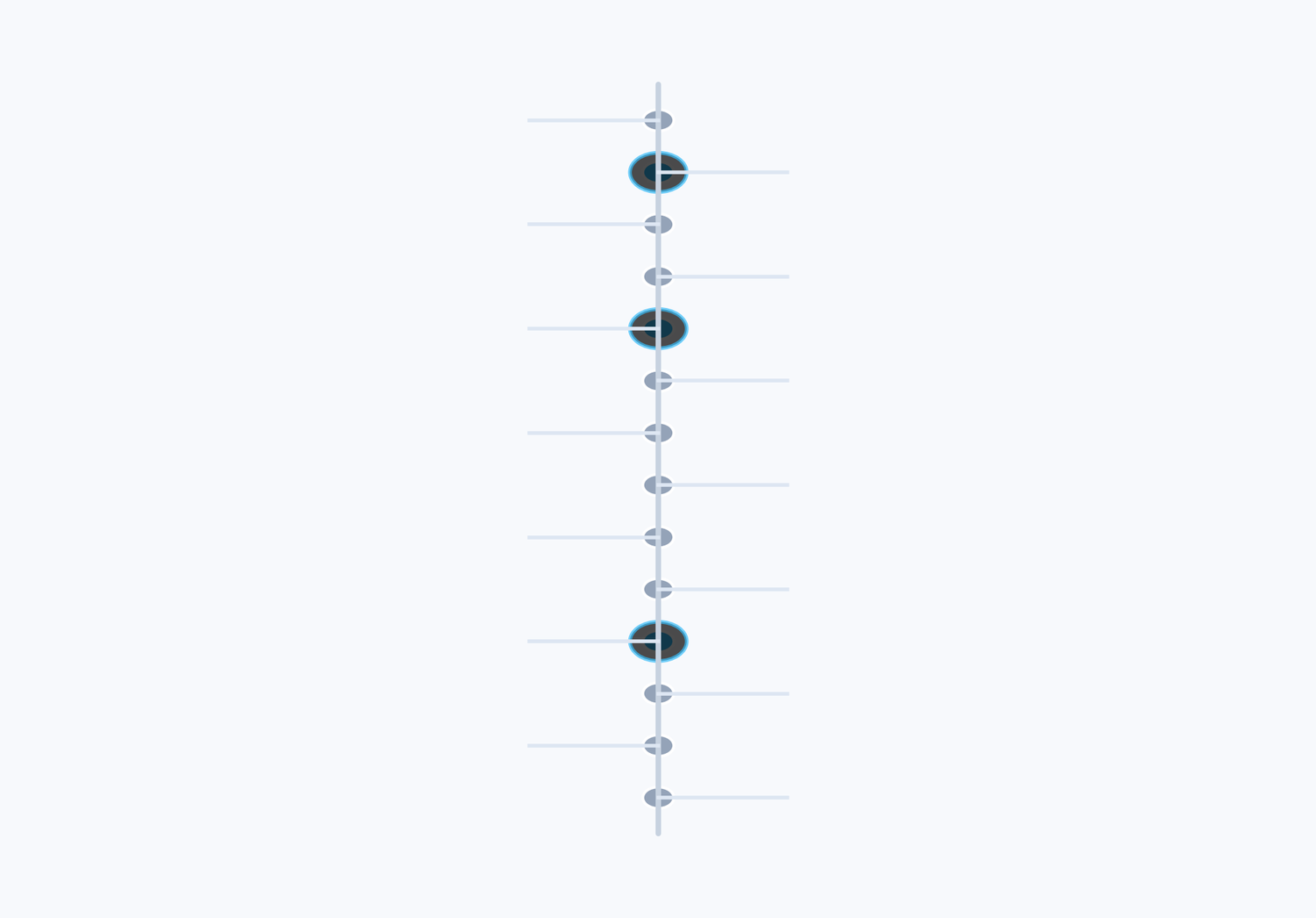
System Detail — HVAC
Scope
Air Handling Units 01–06
Metrics
Temp 72°F • Humidity 45% • CO₂ 780ppm
Notes
Filter replacement due in 3 weeks; trending stable.
Incidents Map
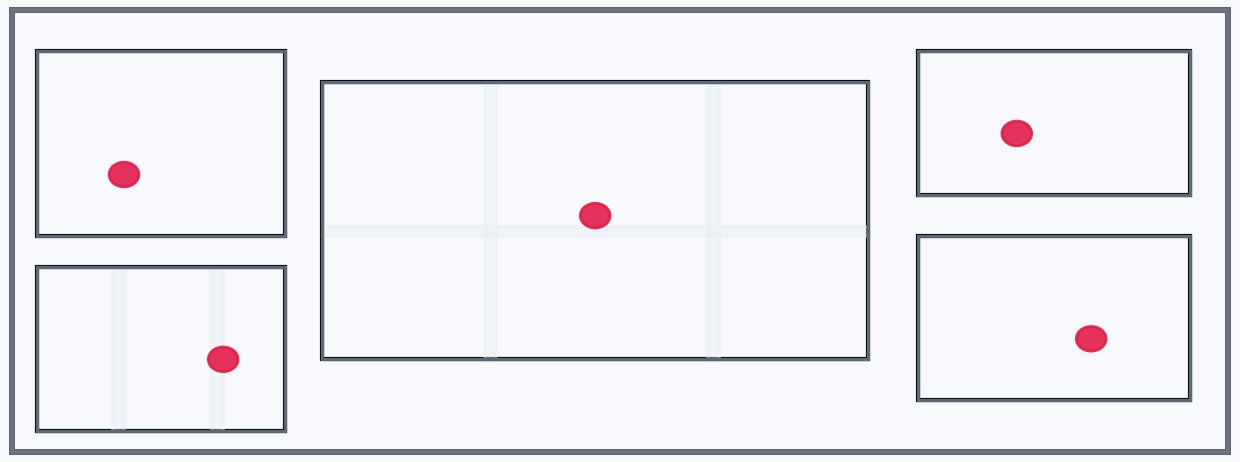
Active Safety Issues
| ID | Description | Status | Assigned |
|---|---|---|---|
| SI-201 | Open trench unbarricaded | Critical | Foreman A |
| SI-208 | PPE non-compliance (visitors) | Pending | Safety Officer |
| SI-214 | Loose scaffolding tie-in | Critical | Foreman B |
Checklist Compliance

PPE Compliance

Training Tracker
Safety Alerts
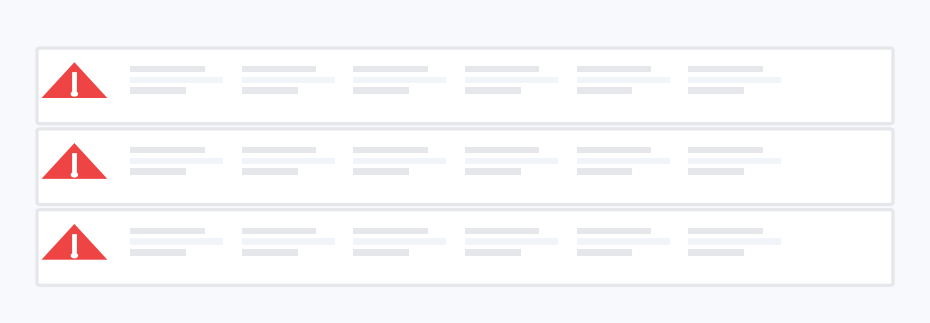
Incident Detail — SI-201
Type
Trenching / Excavation
Location
Wing C • Utility Corridor
Reported
07:42 • 2025-09-10
Notes
Barricades missing • Immediate corrective action required • Notify OSHA if unresolved by EOD.


